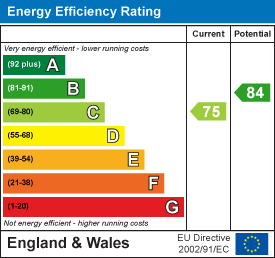Melbourne Court, Howard Street, Newcastle Upon Tyne
1 / 0 Photos
£96pppw / £824pcm
Available September 20251 / 0 Media items
Enquire about this property
Key Features
Located within a five minute walk from the Quayside this SPACIOUS apartment with two DOUBLE bedrooms comprises of a lounge, kitchen, bathroom with SEPARATE W/C, excellent storage facilities and residents parking. The City Centre and both Universities are easily accessible making this property great for students and professionals alike.
The communal area provides LIFT and stair access to the second floor of the development. Once inside the apartment an internal staircase leads to the accommodation on the third floor. The lounge is located at the rear of the apartment overlooking Gibson Street. The room is of GENEROUS PROPORTIONS with a large aluminium coated window, neutral decor, carpet flooring and a useful, WALK IN STORAGE ROOM which has potential for a range of different uses. The kitchen runs alongside the lounge and features a range of wall and base units, integrated electric oven and hob, tiled splash back, vinyl floors and storage cupboard housing the water tank.
To the front of the property are two double bedrooms both are neutrally decorated with carpet flooring. The bathroom is located in the middle of the property and features a bath with electric shower over and wash hand basin. The WC is housed separately. There is additional hallway and under-stair storage, a video entry telephone system and aluminium coated windows, through out.
**All property descriptions are assumed correct at time of publication. Any reference to property details, specifications or other inclusions are subject to change and may be altered at any given time.
The communal area provides LIFT and stair access to the second floor of the development. Once inside the apartment an internal staircase leads to the accommodation on the third floor. The lounge is located at the rear of the apartment overlooking Gibson Street. The room is of GENEROUS PROPORTIONS with a large aluminium coated window, neutral decor, carpet flooring and a useful, WALK IN STORAGE ROOM which has potential for a range of different uses. The kitchen runs alongside the lounge and features a range of wall and base units, integrated electric oven and hob, tiled splash back, vinyl floors and storage cupboard housing the water tank.
To the front of the property are two double bedrooms both are neutrally decorated with carpet flooring. The bathroom is located in the middle of the property and features a bath with electric shower over and wash hand basin. The WC is housed separately. There is additional hallway and under-stair storage, a video entry telephone system and aluminium coated windows, through out.
**All property descriptions are assumed correct at time of publication. Any reference to property details, specifications or other inclusions are subject to change and may be altered at any given time.


